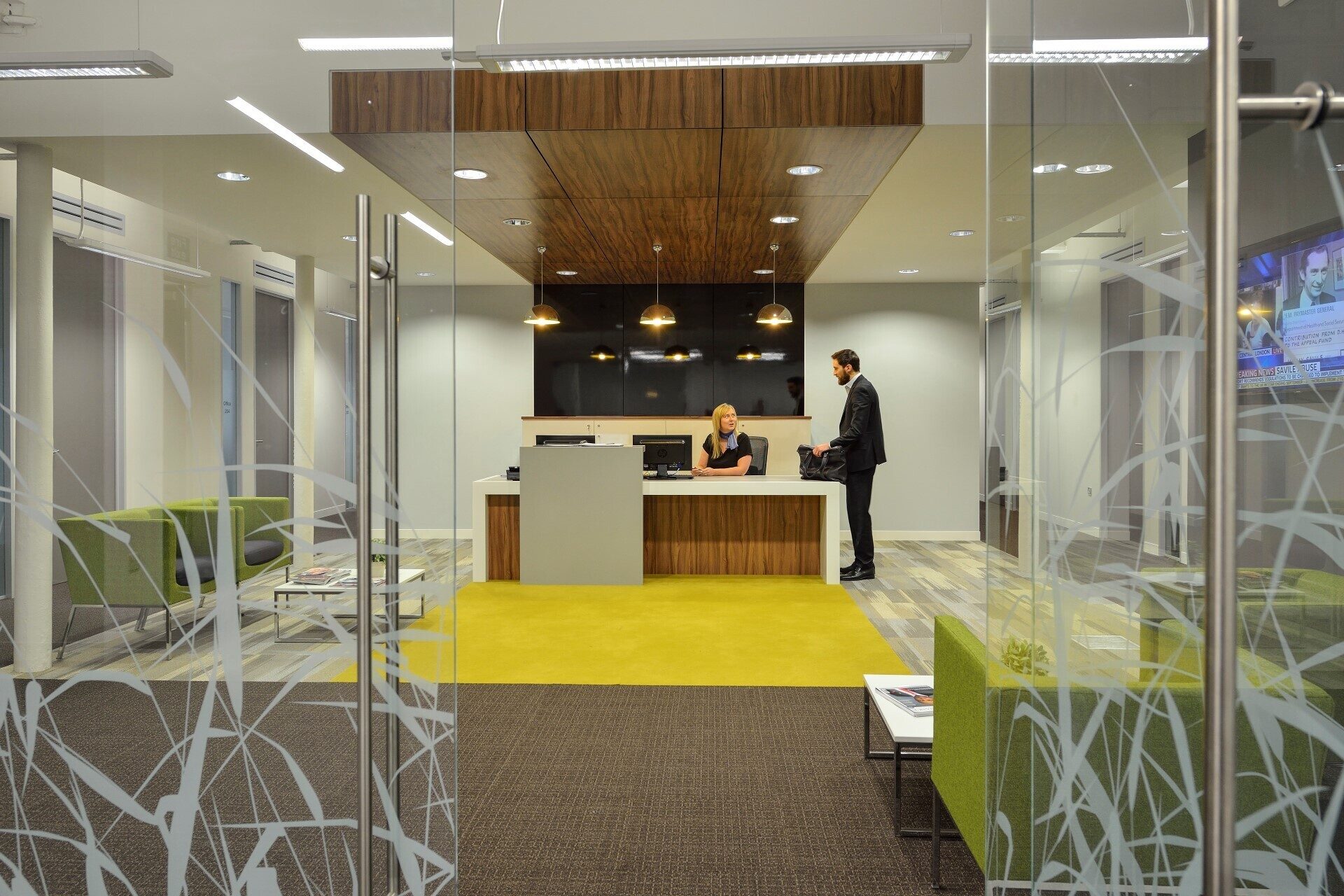
Offices
Offices
Office suites are designed and fitted on a tenant by tenant basis. This provides the opportunity to accommodate specific requirements and means that tenants have the benefit of moving in without having to be directly involved in the myriad of tasks which would otherwise confront them.
Suites can be built and ready to occupy in as little as four weeks from the decision date. The on-site Lowry Mill management will guide potential tenants through options for design and finishes to ensure the optimum solution. Features include:
- Single floor footprints of up to 22,000 Ft2.
- Suites sized at between 2,000 and 22,000 Ft2.
- Comfort cooled or air conditioned.
- Direct/Indirect Cat2 lighting.
- Raised floors.
- Over-height ceilings offering enhanced acoustics.
- Attractive original features.
- Tenant friendly leases.
“ I have been hugely impressed by what Lowry Mill has to offer, the quality of our suite is excellent and both myself and my team are delighted with our new accommodation and the amenities and services provided. It is a pleasure to bring business partners to our suite. We are delighted to have moved our offices to Lowry Mill ”
— Yamin Ibgui, Managing Director Leisurewear International
Available Space
| Suite | Size | Floor |
| Suite 14 | 3,900 ft2 | 2nd Floor |
| Suite 43 | 6,000 ft2 | 4th Floor |